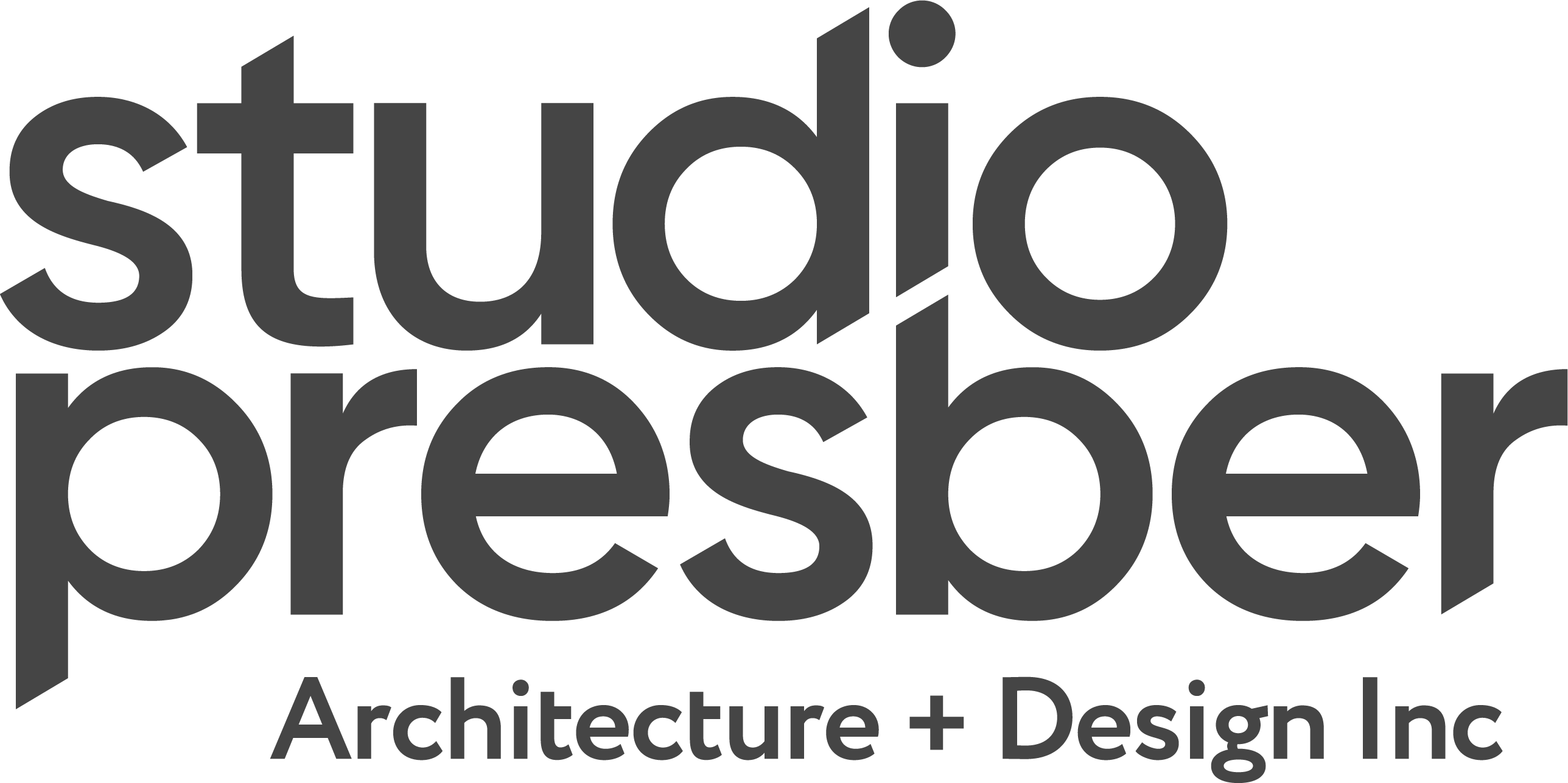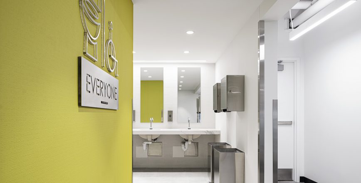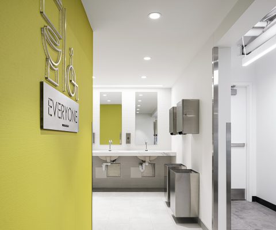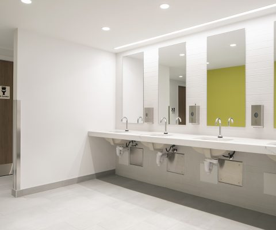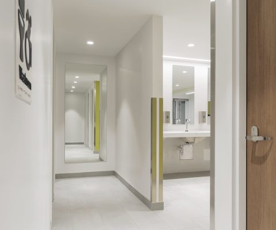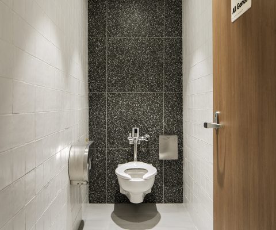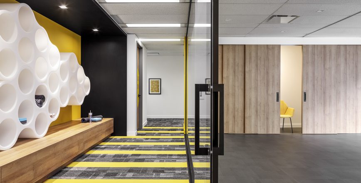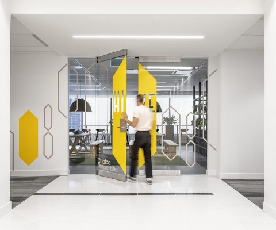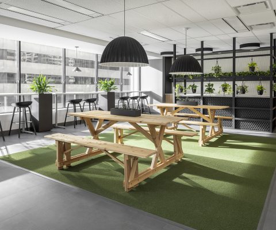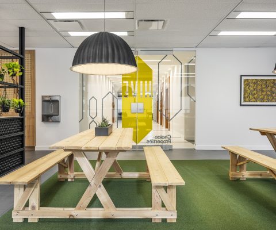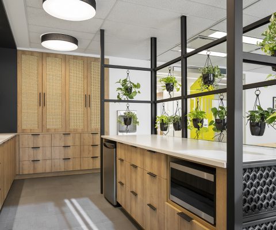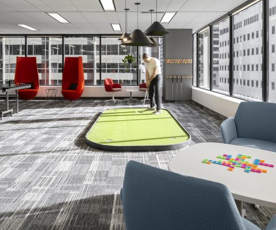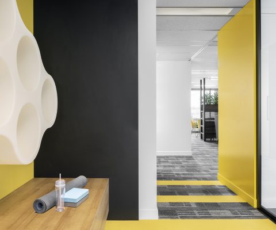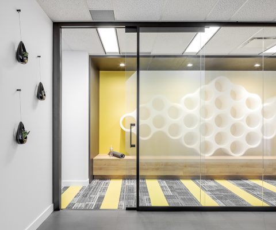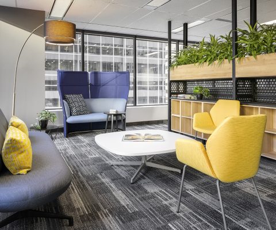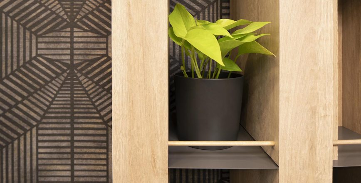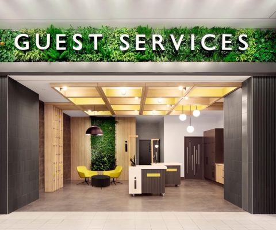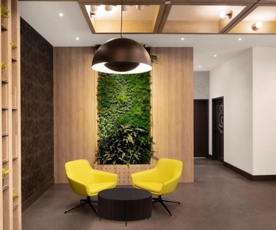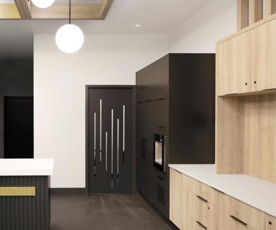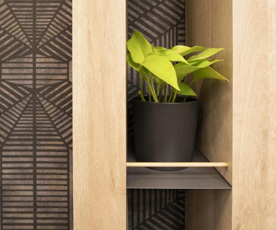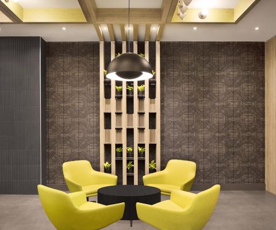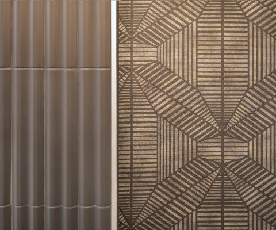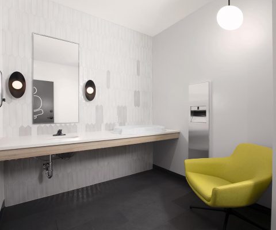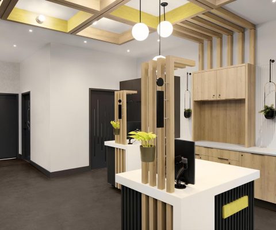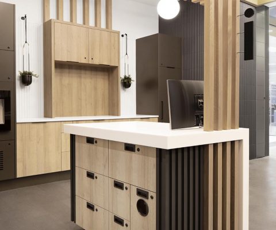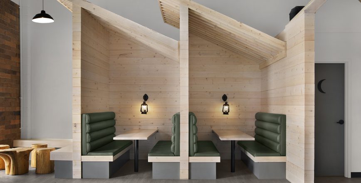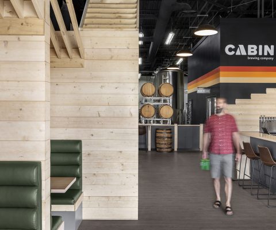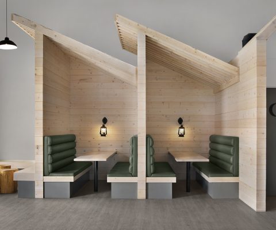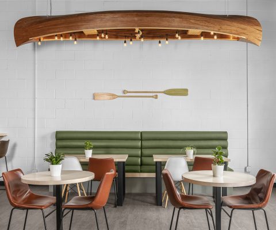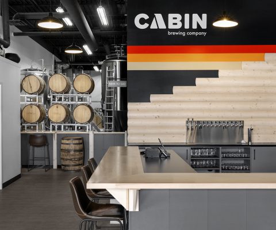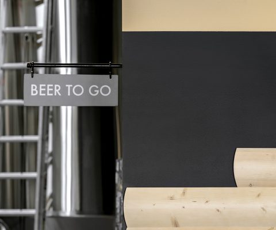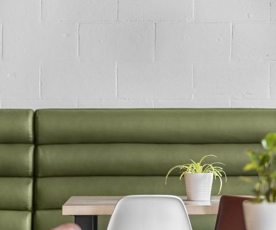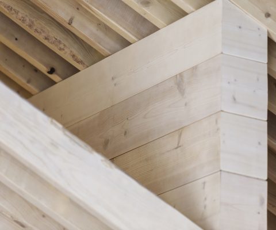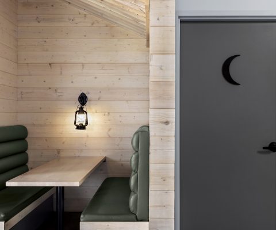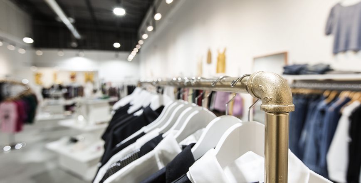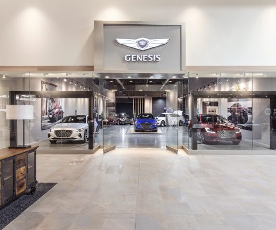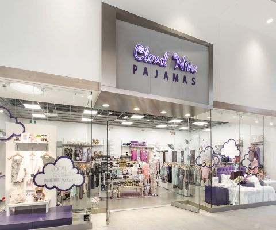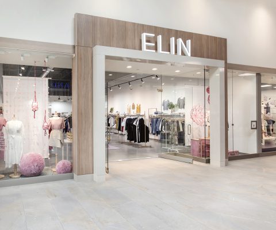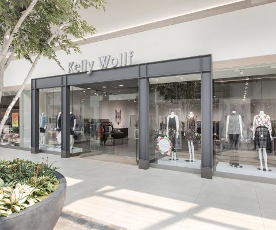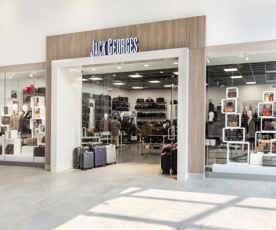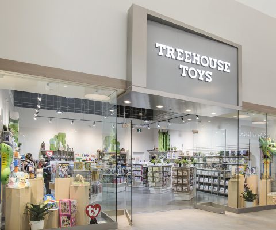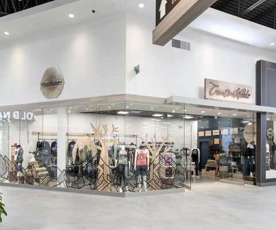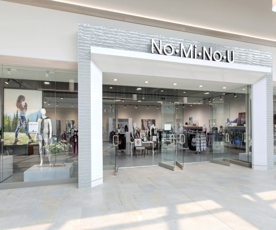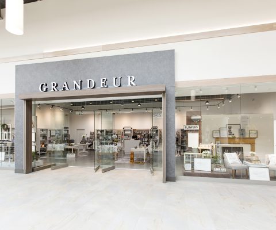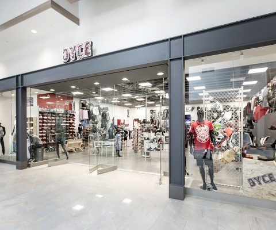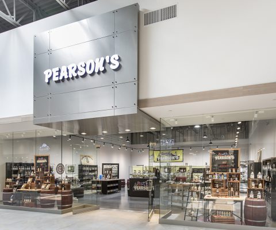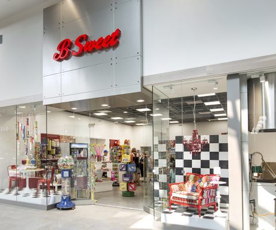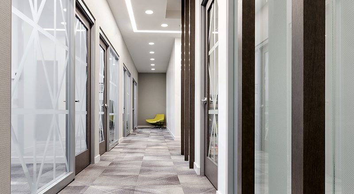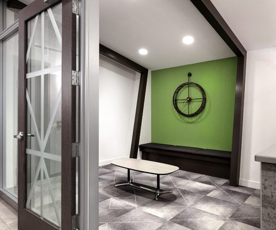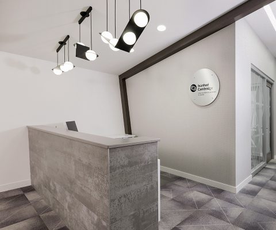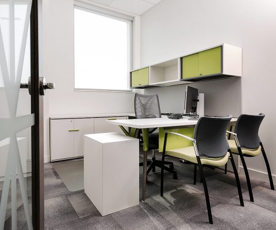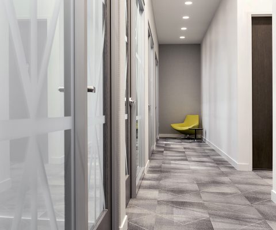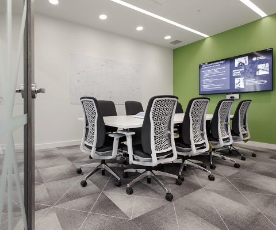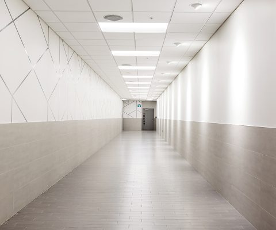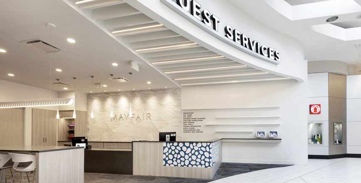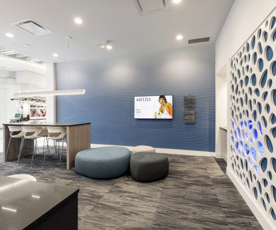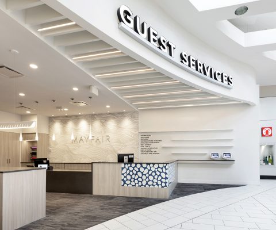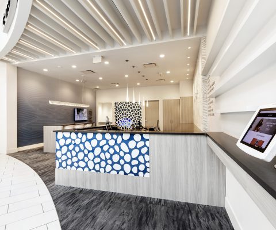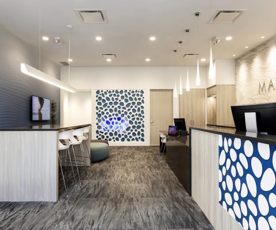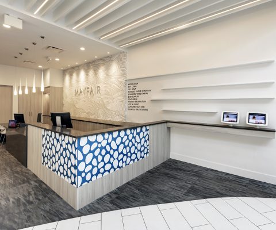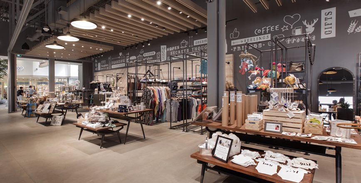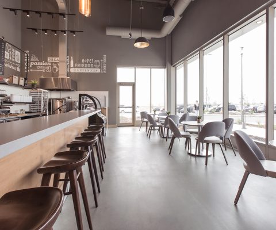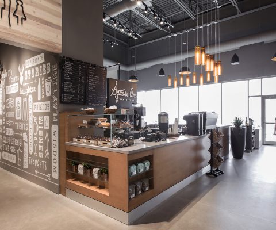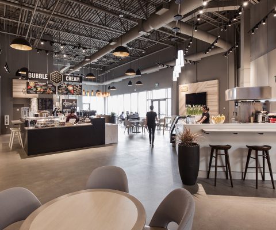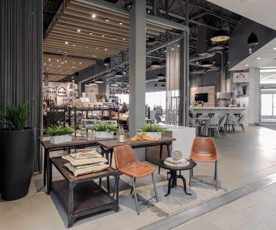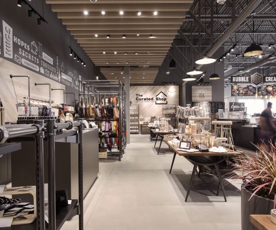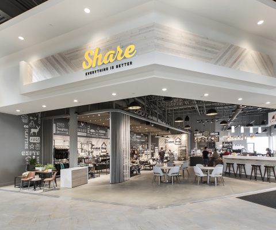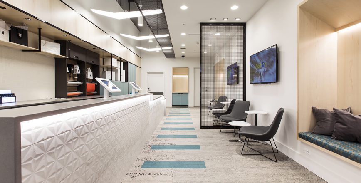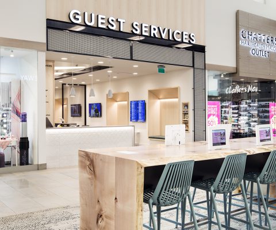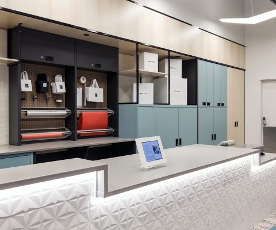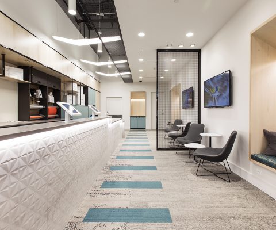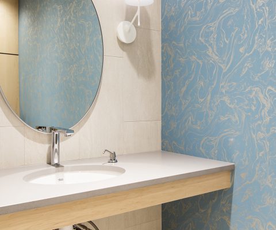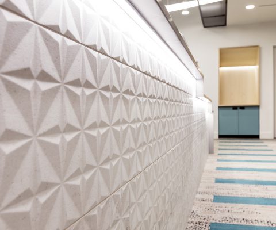Inclusive Design: ‘Everyone’ Public Washrooms, Calgary Housing Company with the Calgary Municipal Land Corporation
Designing for inclusive environments regardless of gender, race or ability was at the top of CHC and CMLC’s priorities for these individual public toilet rooms. Providing washroom facilities was the next step in fitting out the newly renovated main floor of East Village Place to welcome in new ground level retail tenants following the recently completed second floor community hub. Working alongside the materials that had already been established in the existing public areas, our basis for inspiration is the bright green, braille-embossed wall covering on the entry wall. We were inspired by the 30 different words chosen to create the raised texture representing qualities of the “human spirit we all possess and strive to implement in our lives” such as kindness, compassion, hope, trust and respect. The balance of the materials, including a pearl coloured version of the braille wallcovering, were selected for their neutrality and durability and to allow the green to be the focus.

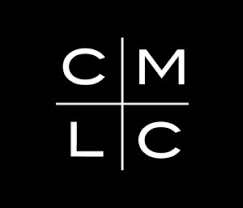
Office Design: Tenant Lounge, Calgary Place
Bees are close to Choice Properties’ heart at Calgary Place with the original Tenant Lounge overlooking their urban rooftop hives. When it came time to relocate the existing lounge we couldn’t resist using the hive’s sense of community and social ties as our inspiration. New amenities were to be provided to support both lively and quiet activities that could take place simultaneously; a multipurpose training/yoga room separate the two areas. Other perks include a bookable catering kitchen, putting green, games area, changing room and library. Seating ranges from single tall felt chairs for private calls to shared picnic tables on vibrant green turf.
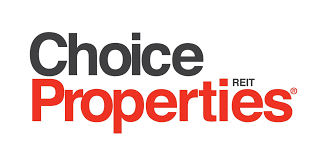
Retail Design: Guest Services, Metropolis at Metrotown (metro Vancouver)
We believe that in good design even the tiniest detail should hold a meaning or serve a purpose. Using this guiding principle, we reimagined how to deliver a full menu of client services for a 1.7 million sf shopping mall in the Metro Vancouver area by investigating the necessity of “everything in its place” inspired, funnily enough, by travel trailers. Because we are lovers of all things plants we delved into incorporating lush green accents for our colour and materials palette acting as our neutral throughout the space; grounded by charcoal framing elements that keep the aesthetic of the space artistically cool.
Tasked with ditching the old-school style reception desk we designed a fully integrative kiosk with a high end hospitality feel that acts as a two-for-one being that it is able to live in its matching inline space or be able to move freely throughout the mall for pop up locations to serve the customers.

Brewery and Retail Design: Cabin Brewing Company, Calgary
Cabin Brewing Company was inspired by that feeling of a weekend escape to your parents’ throwback cabin in the untamed wilderness. A comfortable place to hang out with friends, a home away from home where everyone is welcome. Materials were selected to be reminiscent of a rustic log cabin, while still reflecting the company’s polished, kitsch vibe and the colour palette taken from a photograph of a hatchet lodged into a tree stump; blackened steel head and wooden handle in the context of an evergreen forest.
Because the taproom is an extension of the industrial brewery, we focused on creating intimate seating areas within the large volume. Wooden, exposed-framing cabin pods were constructed with timber and the texture of the wooden, half-round wall cladding of the exterior of a cabin was repeated in the upholstered fixed seating. Washrooms were designed to look like outhouses and a custom-fabricated canoe serves as a chandelier.
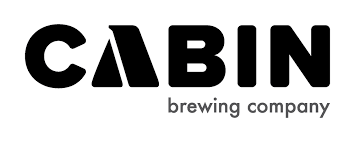
Short Term Leasing
Window Design: Miles Display
Office Design: Ivanhoe Cambridge Management Offices, Operations, Security and Housekeeping, Edmonton
The Management Offices at Premium Outlet Collection at the Edmonton International Airport celebrate the industrial transportation history of the prairie city of Edmonton and we were especially inspired by the High Level Bridge that was purpose built in 1913 to accommodate 4 different modes of transportation: car, train, bicycle and pedestrian. Trusses were layered in through material selections of carpet and window film and wood trusses that define Reception. Rivets and metal are articulated through textured wall coverings fixtures.

Guest Services, Mayfair Mall, Victoria
Guest Services, Premium Outlet Collection, EIA
