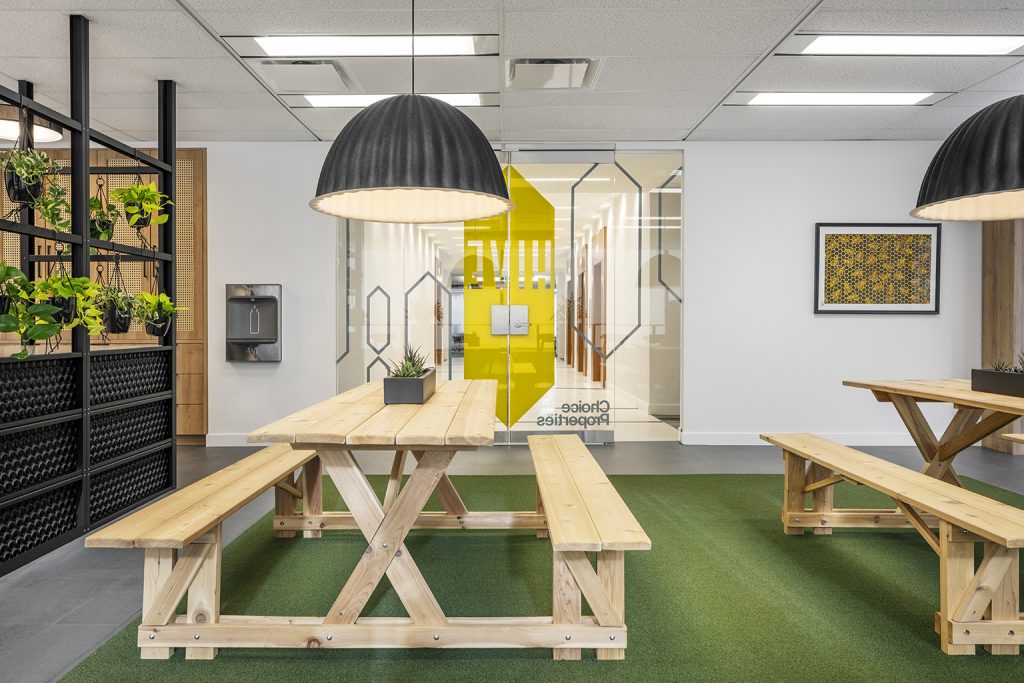
Studio Presber was established in 2005 as a full-service Architecture and Commercial Interiors design firm. We have grown to discover that we’d much rather ‘fill the box’ than ‘build the box’ and have since narrowed our focus to Interior Architecture; strategizing with business owners to not only make beautiful spaces, but to contribute to their success through the configuration and function of their built environment.
Collaboration is the key to our success with our clients. Our visioning and design processes are inclusive involving an integrated consultant, construction and client team who are all involved from the very beginning ensuring constant checks against functionality and budget for a seamless transition from drawings to the construction phase.
We have experience in every facet of the construction process including program development, conceptual design, code compliance review, construction drawings, permitting process, construction administration, post construction review and furniture specification/procurement.
Our team’s project experience ranges from an intimate retail boutique of 6.4m2 (69sf) to master planning an 18,580m2 (200,000sf) healthcare campus. We have built work across North America and are licensed to practice in both Canada and the US.
